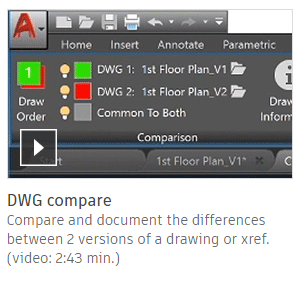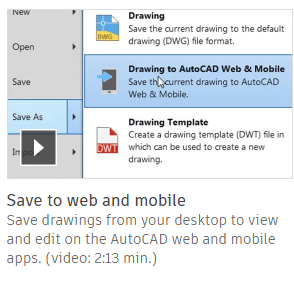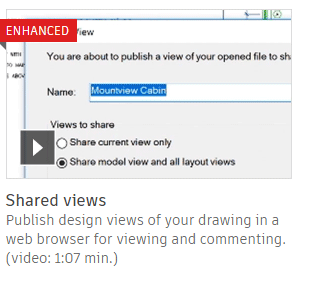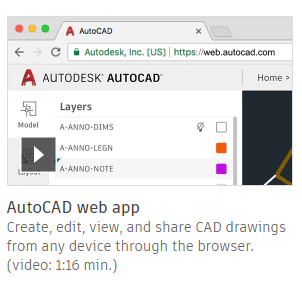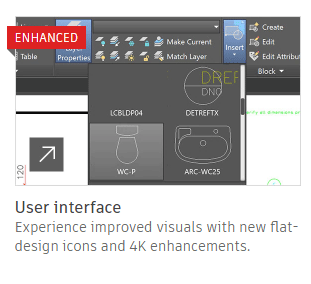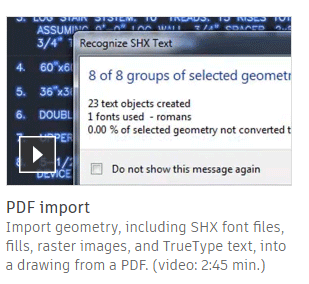클라우드 통합 Identity 플랫폼



READY TO MAKE ANYTHING
CAD software for anyone, anywhere, anytime

Echolight Sales Team :
+82-2-6259-3500

CAD software for anyone, anywhere, anytime
Now when you subscribe to AutoCAD®, get access to AutoCAD 2D and 3D CAD software, plus industry-specific toolsets. Take advantage of new AutoCAD web and mobile apps, enabling workflows from anywhere.
AutoCAD features

Extensive 2D documentation
Produce 2D documentation and drawings with a wide set of drawing, editing, and annotation tools.
Innovative 3D design
Create and communicate almost any design with 3D modeling and visualization tools.


Personalized experience
Use specialized toolsets and customize AutoCAD with extensions from the Autodesk App Store.
Connected collaboration
Access your drawings from desktop, web, and mobile. Share and use data from Navisworks, Bing Maps, and more.

Why subscribe to AutoCAD?
With monthly and annual options, subscribing to AutoCAD is flexible and cost-effective.
Simplify licensing and updates
-
-
Continue or cancel your subscription as your needs change.
-
Choose single- or multi-user access.
-
Get software updates right away or choose a time that’s right for you.
-
Access current and previous software versions.
-
Connect and collaborate from anywhere
-
-
Take your work with you with the new AutoCAD web app and the AutoCAD mobile app.
-
Access your software anywhere via your Autodesk account.
-
Share your drawings in the cloud.
-
Personalize your AutoCAD
-
-
Access industry-specific toolsets.
-
Migrate your files and custom settings from previous versions of AutoCAD.
-
Customize the workspace with 600+ exchange apps.
-
Innovate your designs with new tools
-
-
Attach/extract point cloud data.
-
Underlay BIM designs.
-
Import, plot, and attach PDFs, and more.
-
